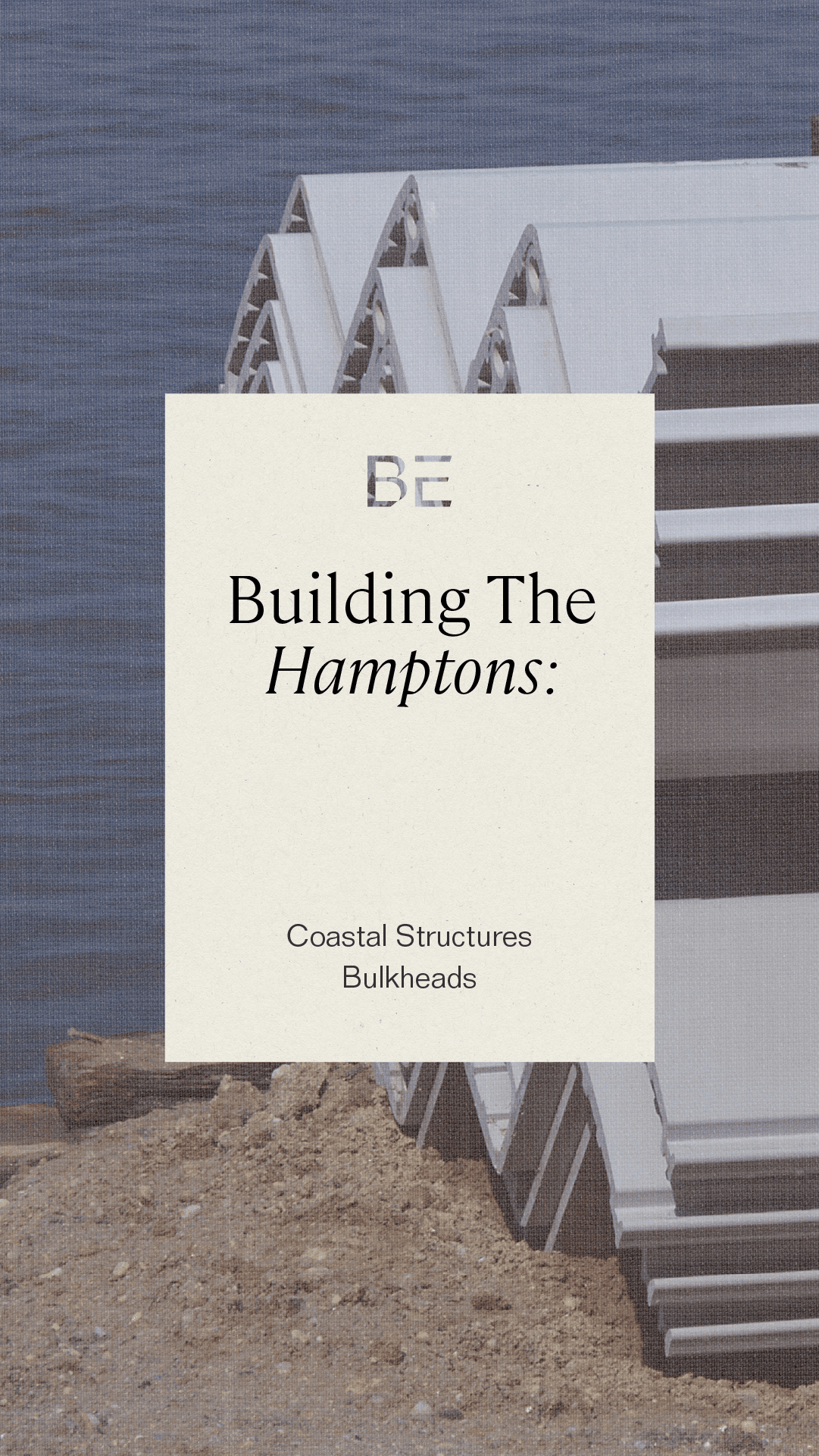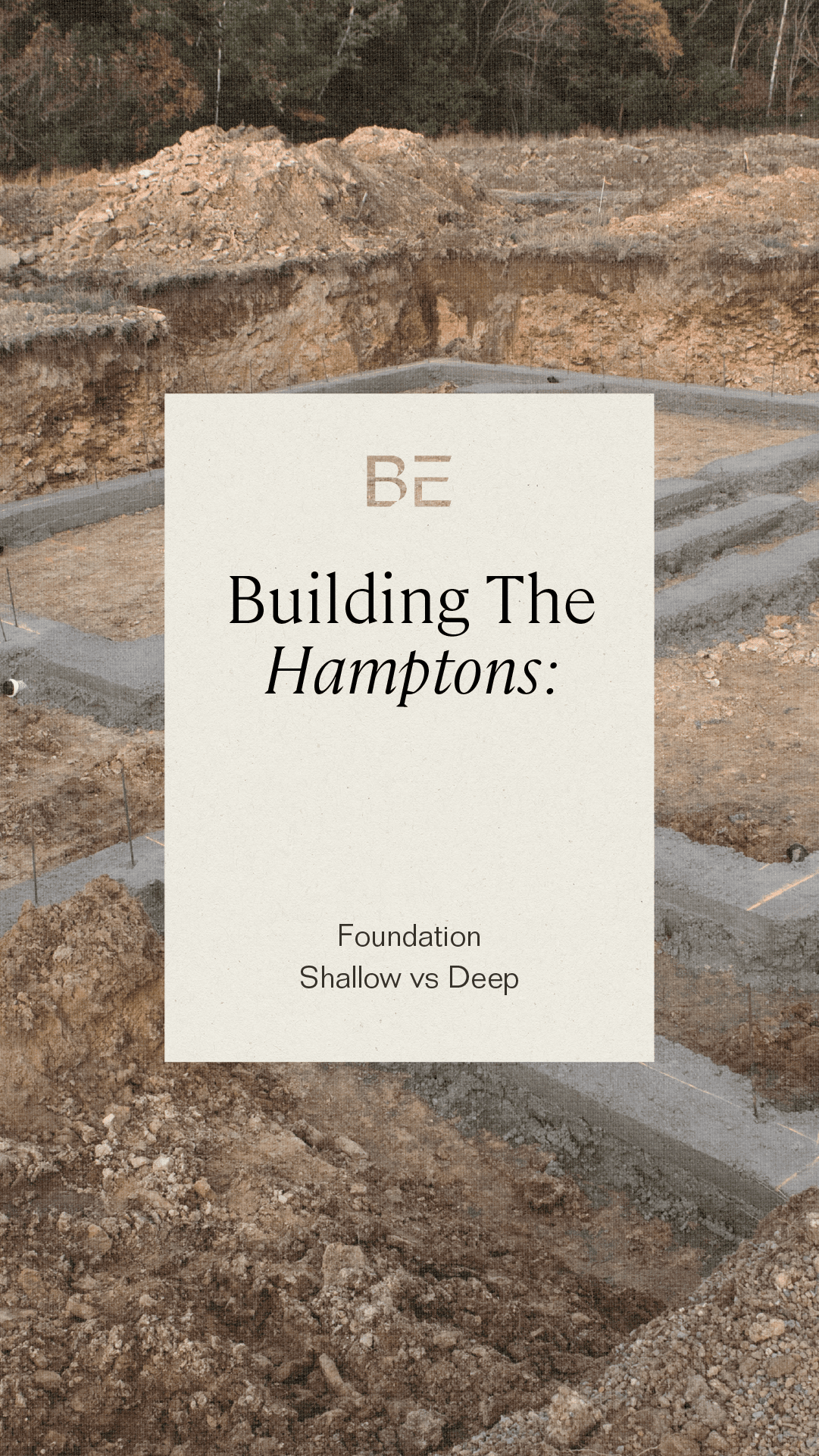In this post, I’ll discuss a common and important feature in high-end Hamptons homes: swimming pools. Swimming pools vary widely in complexity, both in layout and structural design.
Pool Layouts and Structural Considerations
Pools can range from simple rectangular shapes, such as a standard 20-by-40-foot pool with side spas, to elaborate designs featuring vanishing edges, overflow troughs, and decks. These unique features require careful shell design, including the right amount and placement of reinforcement to prevent cracking after construction.
Understanding Swimming Pool Foundations
Many people may not realize the complexity behind the pool’s support system, or foundation. Most pools are built as large concrete slabs on grade. Contractors excavate to specific depths and slopes, set rebar cages, and then spray gunite against wooden formwork.
However, the structural design can become more complex due to site conditions. A key factor is soil bearing capacity, which must support the weight of the concrete and water. In an earlier video, I explained how soil bearing capacity is determined using standard penetration tests — check it out for more details.
When Grade Beams and Piles Are Needed
If soil strength is insufficient, the pool’s weight must be transferred deeper into the ground using a system of grade beams and piles. This ensures stability and prevents settlement issues.
Another common challenge arises when the primary house is elevated — often due to flood zone requirements. Homeowners often want the pool to be flush with the back deck, meaning the pool must be elevated on concrete piers. These elevated systems also require grade beams and piles for proper support.
Avoiding Costly Structural Problems
Choosing the right structural system for your pool is critical. Proper design prevents costly problems like settlement damage to the pool and surrounding patio.
Follow me for more expert insights on designing high-end homes in the Hamptons.



