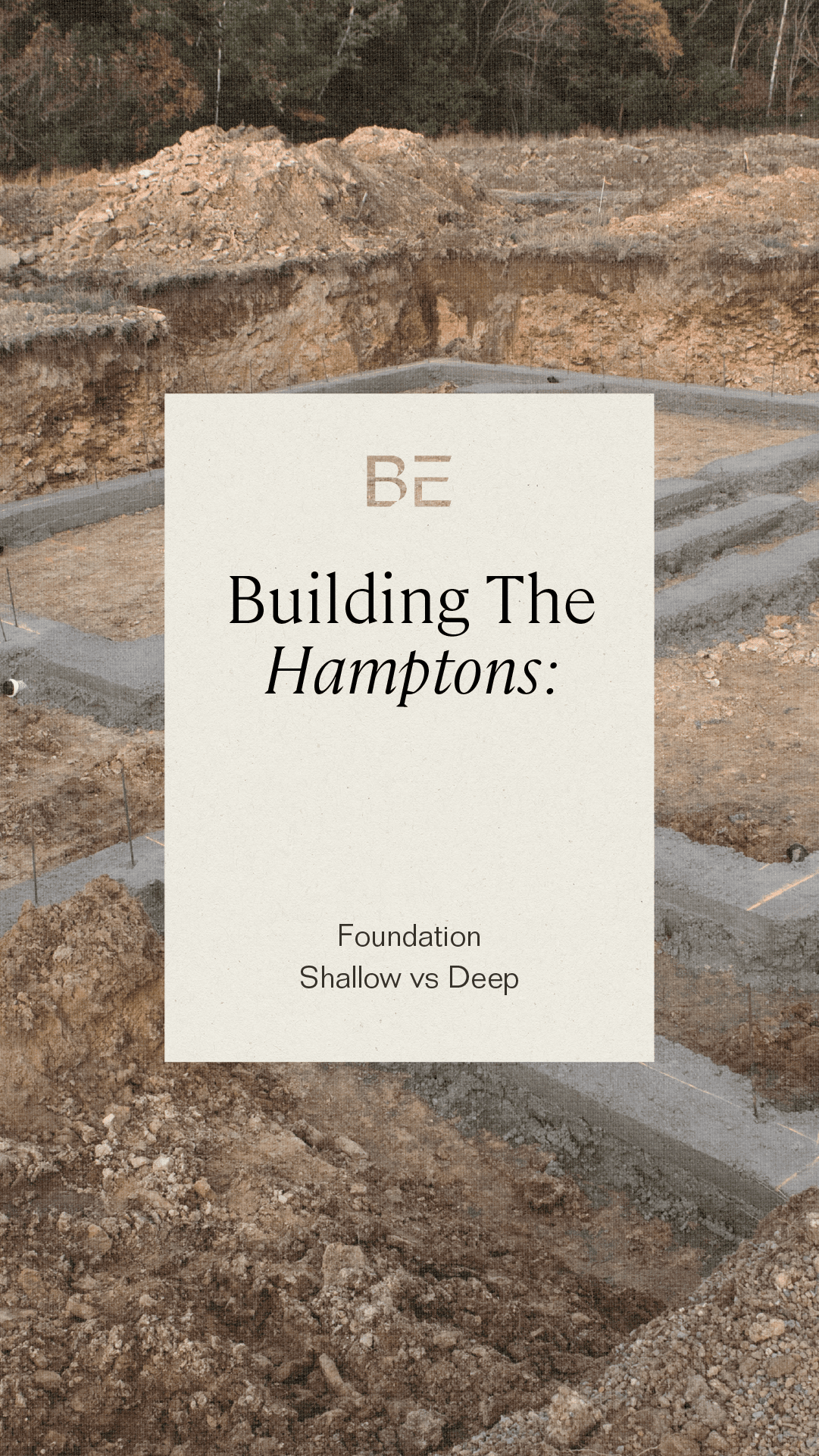Some weekend modeling using Autodesk Revit ! Very nice project in East Hampton in the preliminary design phase. Using Revit allows for increased coordination between the architect and other consultants, an extremely useful tool on projects with many atypical conditions (ceiling heights, roof slopes, etc).
BE is proficient in modeling both structural and mechanical systems in Revit to make sure there are no conflicts with the architectural intent of the project!



